Contemporary Mountain Home by Carney Logan Burke Architects
Do you love contemporary homes? You can’t get enough of the sleek lines, glass walls and sharp angles? Then you’ll absolutely love the Carney Logan Burke’s Wyoming retreat. The project, called Crescent H, is located in the small town of Wilson, in a picturesque setting at the foot of a mountain range.
The area in which this contemporary mountain home is located is quite stunning. The home is designed so that the natural surroundings flow into the interiors and the comforts of interior space flow into outdoor living areas. The design of the house enables the roof to extend out to create a covered patio area that’s located off the living. Floor to ceiling windows throughout the dwelling allow for ample natural light. As the architects said, “the home is organized to capitalize on view, light and sequence opportunities offered by this extraordinary site.”
Carney Logan Burke Architects used a limited palate of materials ( like local sedimentary stone for cladding and vertical-grain cedar for the exterior of the home) to emphasize a direct connection between the building and its natural environment. The roof is wrapped in metal siding, an eco-friendly choice.
The dwelling encompasses 6,500 square feet (604 square meters) and features a two-storey volume with high ceilings and vast expanses of glass on its north-side. Here, on the first ground you’ll find a library with a built-in bookcase, a laundry room and a pilates studio, while the upper portion hosts an office, a reading nook, and a master bedroom connected to a deck. The southern portion of the contemporary mountain home hosts a spacious living room, dining area and kitchen. On the west-side, the dwelling features two bedrooms and a den.
Inside, the architects opted for a neutral color palette and earthy materials, including white oak for flooring throughout the house, ceiling planes and soffits. The kitchen features minimalist white cabinets, a white island and white countertops combined with lower wood cabinets for a contemporary feel. The residence also impresses with the stone-clad fireplaces that serve as visual anchors.
What do we love about the project? The mountain contemporary home designed by Carney Logan Burke Architects creates a peaceful retreat to relax in comfort and style. Designed with eco-friendly materials and features, the house offers spectacular views from every direction, both indoors and out.
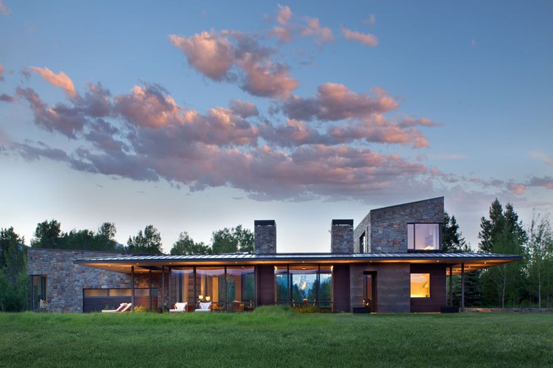
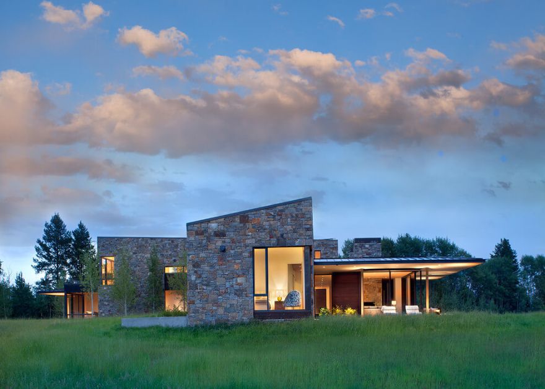
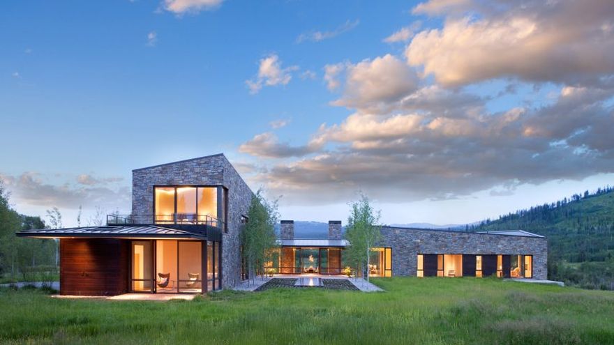
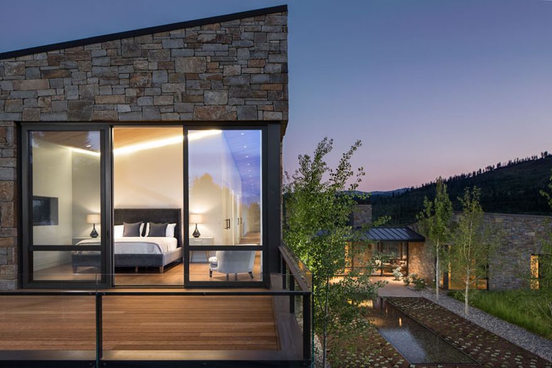
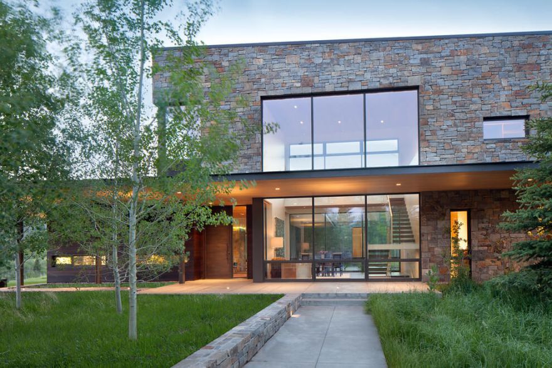
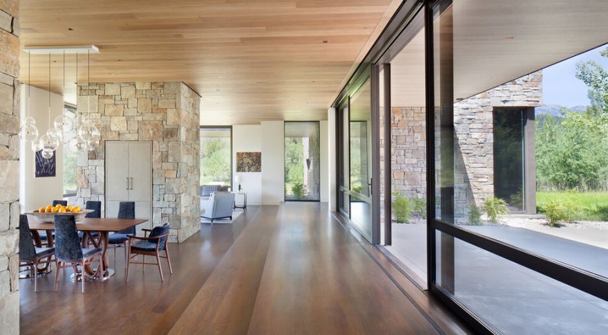
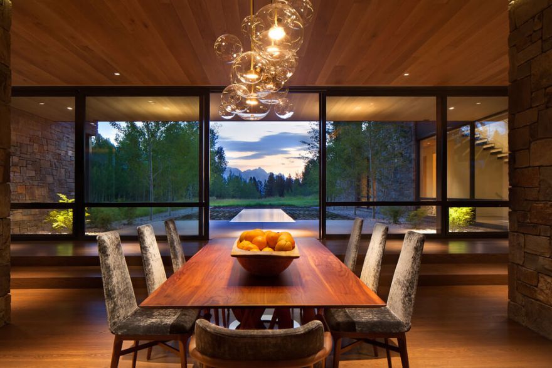
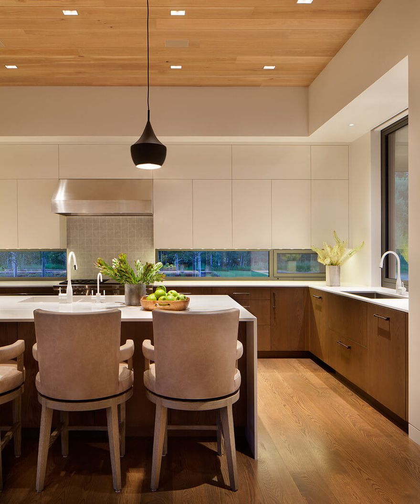
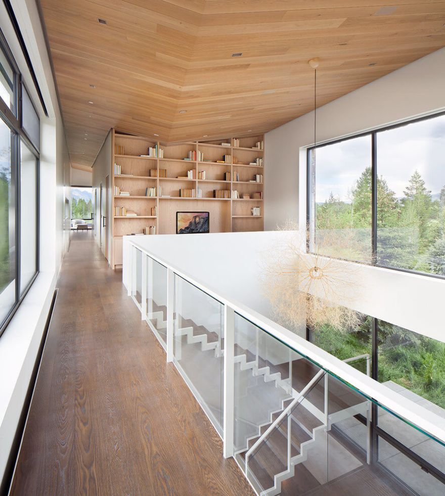
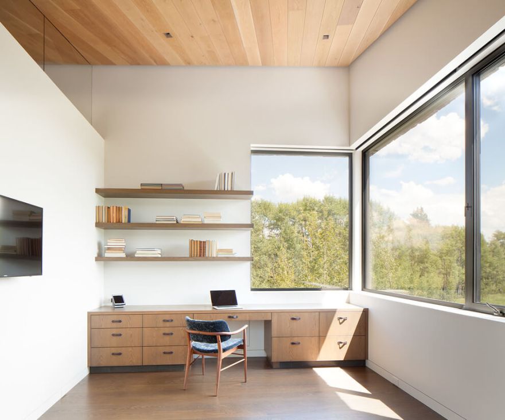
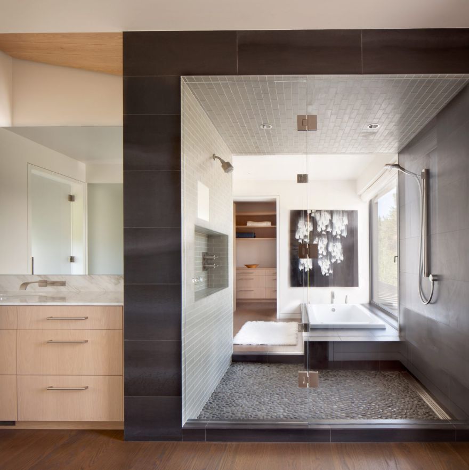
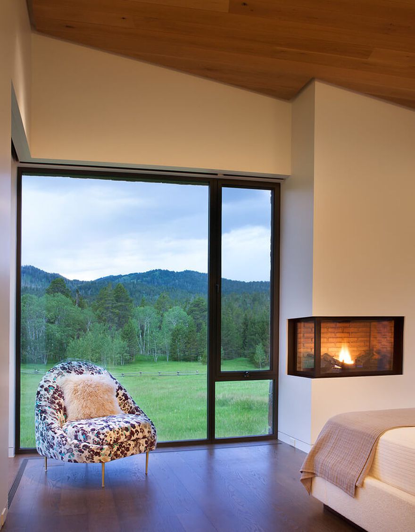
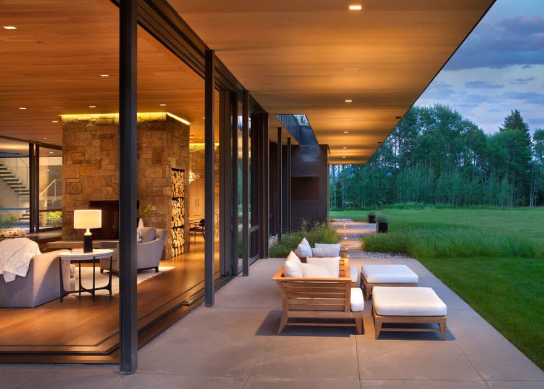
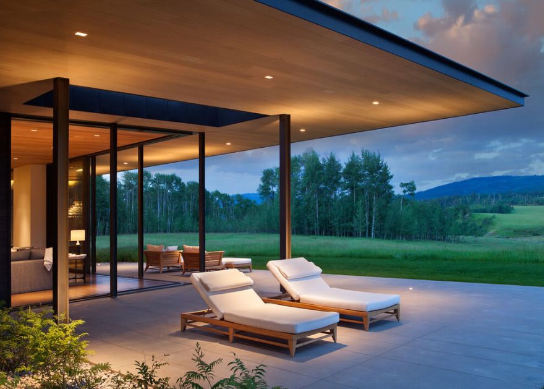
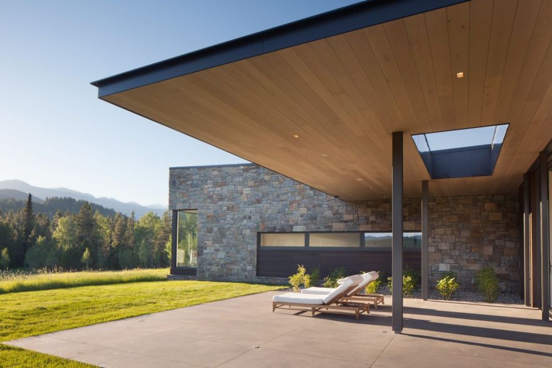
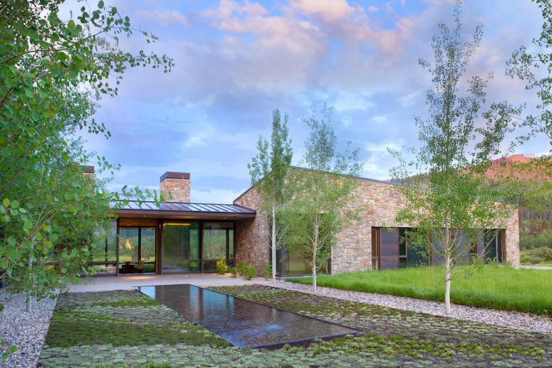
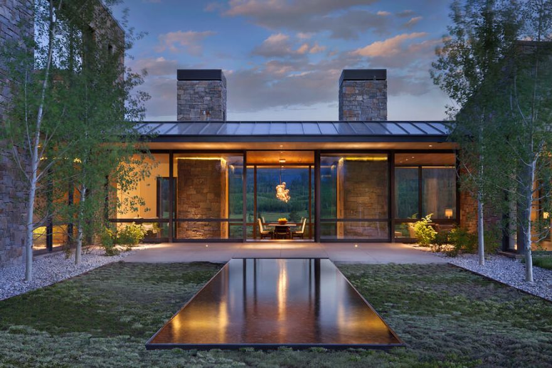
photo © homeadore.com
